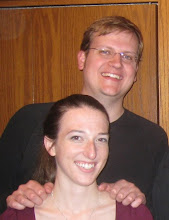With the roof all but complete, it is good to see how the shingles look in place. It's really hard to predict what a huge area will look like from a small sample, or a picture in a brochure.
Here is an interior shot of the roof trusses above the garage:
This sort of "traditional" roof system is really very strong, thanks to the truly immobile ICF walls to which it is attached.
Tuesday, January 25, 2011
Monday, January 24, 2011
Shingles and other progress
Work has continued through the bitterly cold weather of the past week or two, and the roof is nearly done. The back side is completely shingled and the front is almost done:
Click through for a close-up.
Windows are on-site and ready to be installed. Gas service was installed recently as well, so hopefully we can get the interior heated up in the next week or two.
Click through for a close-up.
Windows are on-site and ready to be installed. Gas service was installed recently as well, so hopefully we can get the interior heated up in the next week or two.
Thursday, January 13, 2011
Roof progress
Frequent snow has slowed things a little, but the roof trusses are mostly in place and paneling is partly installed:
Yes, I will have a monster attic! Much of the living area upstairs has vaulted ceilings to 12 feet.
As always, click through for larger images.
Yes, I will have a monster attic! Much of the living area upstairs has vaulted ceilings to 12 feet.
As always, click through for larger images.
Tuesday, January 4, 2011
Sunday, January 2, 2011
Subscribe to:
Posts (Atom)













